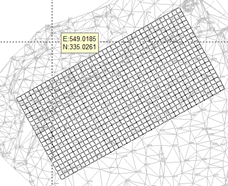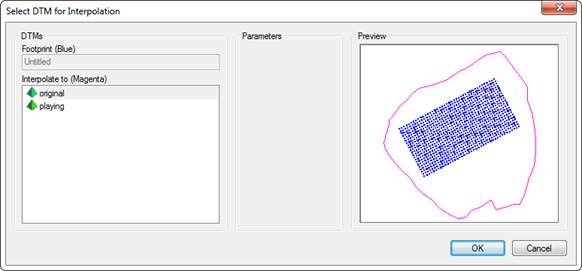Creating New Points
The Points options allow you to create new points in your model.

Footprints
The Points Footprint option allows you to create a rectangular grid of points of defined size and spacing. This option could be used for calculating the position of supporting columns for a temporary building or a grid of regular foundation piles. When selected, the Point Footprint Parameters dialog is displayed.

The Height Method group defines the height that will be assigned to each point.
Datum Height will apply the same height, defined in the Datum Height field, to all of the points.
DTM Interpolation will interpolate heights from a DTM which you will choose after defining the footprint position
Null will not assign a height to any of the points, in effect 2D.
The Parameters group defines the code that is to be used for each point. If the height method is set to DTM Interpolation, an optional dimension DZ= can also be added to each point using the four radio buttons.
No Dimension No dimension will be added.
Below Maximum The dimension will be the height that each point is below the maximum height of the new points. Note that all dimension values will be positive.
From Average, The dimension will be the height that each point is above the average height of the new points. A negative value will indicate that the point is below the average.
Above Minimum The dimension will be the height that each point is above the minimum height of the new points and all dimension values will be positive.
The Dimensions group defines the size and spacing of the rectangular grid. The Spacing field defines the spacing of the grid of points in both directions. The Length and Width fields define the overall size of the rectangle. It is up to you to ensure that the length and width are multiples of the spacing. If they are not, the overall length and width of the grid of points will be less than the defined size.
After you have defined the footprint parameters, you will be asked to indicate the start point for the footprint, a position creating a line in the direction along the length of the footprint and then a position indicating the side of the line on which the footprint is to be created. As you indicate these points, a graphical representation of the grid will be calculated and displayed.

Once the footprint position has been defined, the points will be calculated using the specified height method. If this is by DTM interpolation, you will then be asked to select the DTM for the interpolation of the point heights. The points will then be created and displayed. It is often easier to have the model to which point interpolation is to take place in the current model backcloth.

Inserting Points by Slope
The Points Slopes options allow you to create points that are at a defined distance and slope from another point. When selected, the Insert Points by Slope dialog box is displayed.
The Relative To group is used to define what that base point is. After you have defined the calculation parameters using the dialog box, you will be asked to indicate a reference point. If the Reference Point radio button is selected, all new points will be calculated relative to the indicated reference point. If the Previous Point radio button is selected, each new point will be calculated relative to the previously calculated point. For the first new point, that point is assumed to be the indicated reference point.

The Insert Method group defines the method by which the plan location of new point relative to its base point is calculated.
Sketched This option will require you to graphically indicate a location for the new point and will obey the current lock mode.
Relative XY This option will require you to enter easting and northing offsets for the new point from its base point.
New XY This option will require you to enter the new coordinates for each new point.
Distance & Bearing This option will require you to enter a bearing and distance for the new point.
The Slopes group defines the slope parameters that will be used. The same slope will be used to calculate all the new point heights and the Slope field defines that slope. Several suggested values are given in a drop list and the Type group defines the type of slope that you will enter. If you wish to enter a grade, the 1 in X radio button should be selected whilst if you wish to enter a percentage gradient, the Percentage radio button should be selected. As you change the type of slope definition, the suggested values in the drop list of the Slope field will be adjusted accordingly. The Direction group defines each new point to be above or below its base point.
In the Parameters group, the Point Code and Start Point Number fields define code to be used for each point and the number of the first new point. The number for each subsequent point will be incremented by 1. The Maximum Distance field allows you to define a maximum distance between new points. Intermediate points will be inserted between the base point and the calculated new point if the distance between these points exceeds the value in this field. If this value is set to 0.0, no intermediate points will be calculated.
After you have defined the values in the dialog box, you will be asked to indicate the reference point using the mouse cursor. If the insertion method is set to Sketched, you will then be asked to use the mouse to indicate the position of each new point. Using this method, the current lock mode will be obeyed. For the other insertion methods, you will be asked to enter the appropriate values using a simple dialog box.
Polygon Fill of Line Features
The Points Polygon Fill option allows you to create gridded points inside line features and to interpolate their heights from a reference DTM. If an indicated line feature is not closed, it will be closed for you. Firstly, you will be asked to indicate the line features. You will then be asked to indicate an origin location and a direction for one of the axes of the grid. This can be useful where you wish to interpolate onto an area that is not orthogonal to the coordinate system, such as a building or a runway. If the origin is inside one of the line features, a point will be created at those co-ordinates. When indicating the origin and direction locations, the current pick mode will be obeyed. Also, when indicating the direction location, the current axis lock draw modes will be obeyed so that, if required, you can ensure the grid is orthogonal.
After you have defined the strings, origin and direction, you will be asked to select the reference model for using the DTM select dialog box. In the preview window to the right of the dialog, the selected feature strings will be sketched together with the boundary of the selected DTM.
The Spacing field allows you to define the grid spacing to use and the Code field defines the code applied to the new points. This can be overridden using the Group Names checkbox where, if the point is interpolated onto a triangle belonging to a group, the name of the group will be used for the code instead.
When interpolating to triangular DTMs, the Group Depths field allows you to offset the interpolated height by the interpolation triangle’s group depth. After the settings have been defined, the grid of points will be created.


Comments
0 comments
Please sign in to leave a comment.