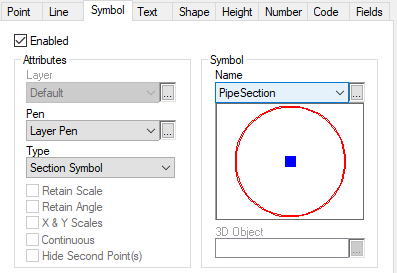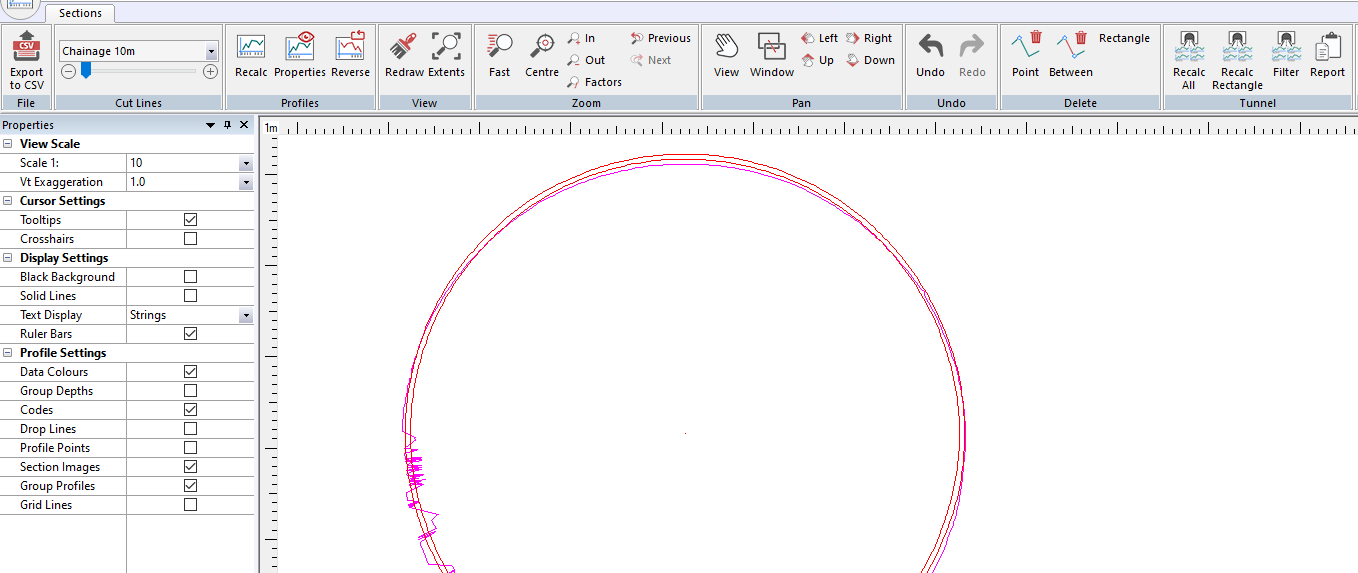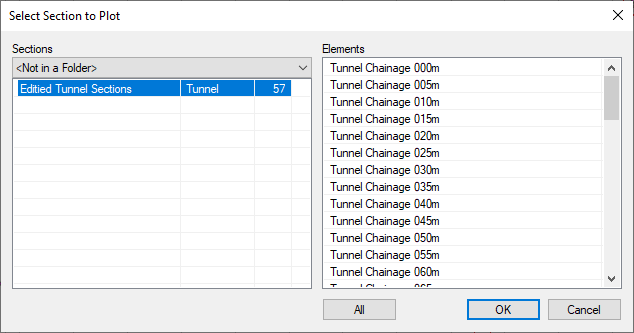This article explains how to use the improved Tunnel Sections functions that were introduced in v4.30a to generate CAD Tunnel sections from raw point data.
For this tool to function there MUST be pre existing 2pt baselines representing each section location, and a series of points to go with each section location. This tool was developed to work hand in had with the automatic sectioning tools built into the 3d Viewer to section point clouds. Click here for more details.
However the sectioning will work just as well on data collected via traditional means.


The raw data needs to follow the above protocol. So each baseline is coded such that it draws a line, and is numbered to follow each section location. Ideally a Remark on the first point of each baseline should define the Chianage of that location so that the sections can be named correctly, rather than using just a numerical designation.
To start the extraction process click on Sections - Multiple - Tunnel in a Model view. Then tick "Extracted From Cloud".

With "Extracted from Cloud" enabled the dialog changes to that shown above.
Its functions are as follows...
- Baseline Code - This defines the code of the points that have been used to define each 2pt baseline.
- Profile. - This defines The Code to be used if the Recode Points option is enabled. plus its also used to define the settings for the Line on the CAD section profile. As such It MUST be defined in the codetable prior to taking the sections. The LINE part of the code is used to define the Colour and Style used to plot the Profile on each section.
- Center Point - By design n4ce will try and fit a best fit circle to each section. This code is used to define the TEXT used to plot the Diameter of the section at each location, as well as plotting a Section Symbol to represent a perfect Tunnel shape. This symbol should be circular and have its origin at its center. Note the Type is set to Section Symbol, so that it is only used when plotting Sections.

- Create Report - Instructs n4ce to show a report once the process is complete. This shows the location of each baseline, plus the details of each best fit circle, and the max and min offsets of the raw data to the best fit circle in mm.

- Create Elevations - This option will make a new Model for each Tunnel section and flip it into the plane of each section. Thereby generating a Elevation view including the projected raw data for each section.
- Recode Strings - If the data points for the actual tunnel profile are not coded, this will recode all the points so that they match the baseline they were projected onto, using the Profile Code.
- Add Center Points - Adds a Center Point, point to each section location in the Model, that defines the 3d center of each best fit circle.
Note the Models tab. This allows other Models to be sectioned at the same time. So if for instance a water surface model was also generated. Then that can be included on the sections as they are taken.
When everything is set correctly, press OK.
A second dialog will appear showing which baselines have been found. If they are not already ordered, you can do so here. Otherwise press OK to continue.

Each section will then be projected onto the appropriate baseline, and n4ce will calculate a best fit circle. The parameters of which are then used to size and position the Section Symbol.

Obviously the section data will not always be clean. So additional tools are now available to clean the section before final plotting. Note any edits can be Undone.

- Delete Point - Removes an indicated node.
- Delete Between - Allows you to indicate a start and end point to delete the nodes in between.
- Delete Rectangle - Allows you to delete all nodes inside a selection rectangle
- Tunnel Filter - Resamples the profile based on a degree interval. Helps to simplify the profile.
Having edited a section the best fit circle can be re-calculated. Either via the All option that uses all of the profile points, or via a Selection rectangle. When using the rectangle, more than one can be refined, so different parts of the profile can be used. When the selections are complete, right click to perform the recalc.
 |
 |
| Before Recalc By Rectangle | After... |
Once all the sections have been tidied, close the view and give the sections an appropriate name.
To now generate final presentation quality CAD sections, create a new CAD model (At a sensible scale) in n4ce, and goto Sections - Plot Multi. Pick the Section Database, and then click the All button to nominate all the sections for plotting.

Click Height Based when then Plot Parameters appear, at that allows the top and bottom datums to vary from section to section if needs be. Also click on Profiles to change any colours id needed.

Click on Defaults to setup the Section plot box, and to tailor the dropline settings. When everything is set, press Ok...
Note if the images are required, then the "Plot Section Images" box needs to be enabled.
n4ce will now expect you to click the top left and bottom right of a selection rectangle to fit the sections in. If the box is to small for any sections the process will stop. Otherwise a preview will appear. Change the settings if needs be for the spacings between the sections, and the column\row count. Then press Ok.
The sections will then be committed to CAD for further editing, plotting or export to 3rd party systems.


Comments
0 comments
Please sign in to leave a comment.