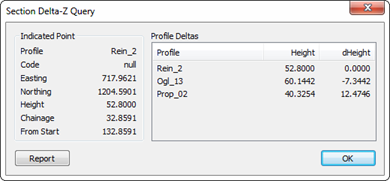The Query Menu from the section preview window gives you options that query information about the section profiles and is shown below.

The options allow you query detail about individual sections as well as relative information between profiles. When using these options, it is suggested that you turn on the display of section code and points in the profile view. If successful, each option will display a dialog box with the necessary information. In each of these dialog boxes, there is a Report button which allows you to display the information in a report window for saving or printing.
The Profile Point allows you to display the information about any point on a profile. You will be asked to indicate the required point the information about that point will be displayed. This information will include the code and co-ordinates of the point together with its chainage and offset along the section cut line. Any dimensions and remarks that have also been assigned to the point will also be displayed.
The Profile Segment option allows you to display the information about a single segment on a profile. You will be asked to indicate the required segment and the information about that segment will be displayed, as shown in the dialog box below.

The information about the two points is displayed together with further information relating to the segment between the two points. The two Query buttons allow you to display more information about the segment points as described above. In the example shown, the segment was calculated from a triangle passing through a group which had not been assigned a depth.
The Profile Profile option allows you to display the information about all the points on a section profile. You will be asked to indicate the section profile and the information about the profile will be displayed, as shown in the dialog below.

The list at the top of the dialog shows that basic information about each point on the profile and the graphic view at the bottom of the dialog shows a profile view of the section. To query an individual point double-click it in the list view and more information about that point will be displayed.
The icons to the left of the list show how each point on the profile relates to the previous and next points and each has a vertical grey line. In most cases, there will be red branches to both the left and right and this indicates that the profile is continuous through this point and links with both the previous and next points. If, as shown on the first point, there is only a red branch to the right, the profile will only use that point to link to the next point. If there is only a red branch to the left, the profile will only use that point to link to the previous point. In this way, gaps in the section profile can be easily identified.
There is one other icon that may be displayed and that is a vertical line with a filled circle at the top, like a lollipop. This indicates that the point will generate a section symbol in the profile view.
The Query Delta Z option allows you to display information about a point on any profile together with comparative height information about other profiles. The height information is calculated at the same offset along each profile as that of the indicated point. You will be asked to indicate the required point and the required information will be displayed, as shown in the dialog box below.

The basic information about the indicated point is displayed together with the heights calculated from all profiles and the height differences of from the point to the other profiles. A positive height difference indicates that the indicated point is above that profile at the specified offset.
The Query Distance option allows you to display information about the line joining two points. The points do not need to be on the same profile and you will be asked to indicate the two points in question. A dialog box like that for a profile segment query will be displayed. The only differences between the dialogs is that this dialog will display the profile name for each indicated point and that no group information is displayed.
The Offset Points option allows you to calculate and display the perpendicular offset of a third point from a line joining two other points. You will be asked to indicate the two points representing the line followed by the third point which is to be projected. The co-ordinates of the third point are then projected perpendicularly onto the line joining the first two and displayed in a dialog box as shown below.

The projected point is displayed in the fourth group of information. Care should be taken when using this option if you have a vertical scale exaggeration set in the section preview window. Because of this, the line that is displayed on the screen representing the projection may not appear to be perpendicular to the line between the two points.
The Offset Segment option is very like the above with the only difference being that you are asked to indicate a profile segment to which projection is to take place rather than two individual points.

Comments
0 comments
Please sign in to leave a comment.