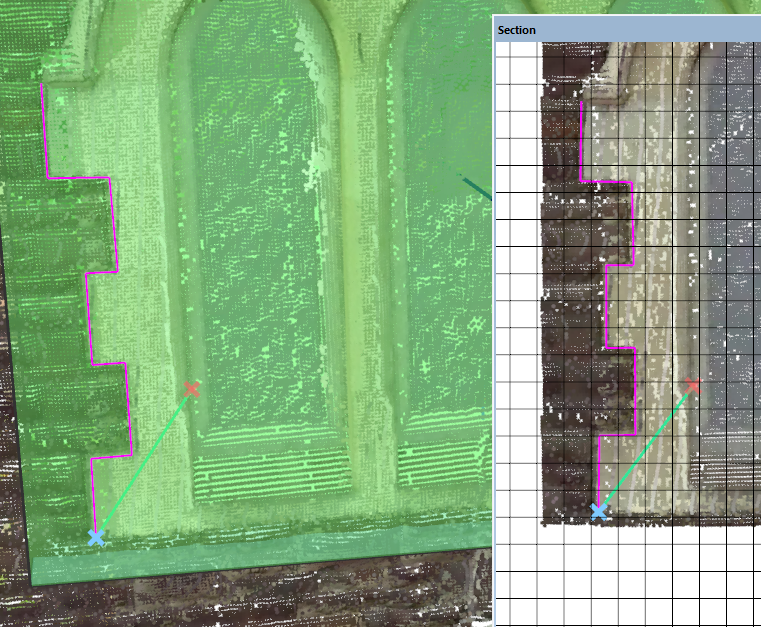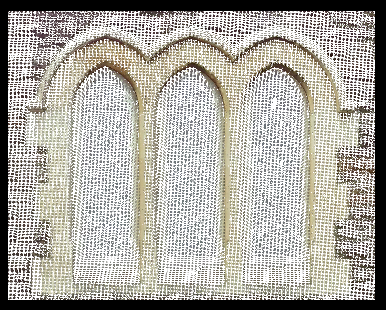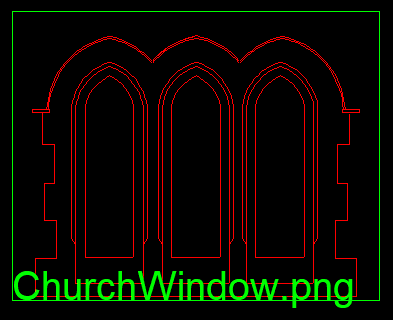The following is intended to be a quick run through of how to go about extracting an Elevation drawing from a 3d Point Cloud. This example assumes the scan data has already been converted from E57 or Las files into n4ce's Oct Tree database.
- Load the point cloud and navigate the view so that the elevation of interest is in the view.
- Select the 2pt Diagonal Section tool.

- Once the section mode is selected, check the picking mode is set to Nearest in the tools area on the right of the screen. Otherwise, points could be picked that are inside the building.

Click two diagonally opposite points to frame the intended detail.
- From the Digitise Tab, make sure the New checkbox is enabled by clicking it or pressing N on the keyboard. Set the Code to an appropriate code that draws a line. If no section preview is displayed, make sure the Section View button located at the start of the Sections Tab is depressed.

- Also under the Sections tab enable the grid if required and also the locking to grid and snapping angles.
- If the section needs to be moved to see more detail, right click and drag the mouse in the section view. Moving to the left or right will move the section at the Interval value.
- Now draw over the detail in the section view, changing Code if needed. As points are added to the view, they are also added to the model. To see the points being added in the model, click the Elevation From Section button on the Sections tab to flick the model into the correct axis.

By default, the points will be 3d and will lock to the closest scan point. However, the points can be snapped to the plane of the section by clicking on Free Select on the digitise tab.
- Use Add Code to build up a list of Codes that are added to the views as buttons. These can then be quickly clicked on to change code. Space bar will also cycle through any codes added to the views.
- By clicking points in either the section view or the main 3d view, we are generating real data points, these can be also used in 3rd party systems to build BIM drawings. However, if the deliverable is a 2d drawing, then a simpler way to achieve the desired output is to make an Ortho Image from the section, and then draw over it in either n4ces CAD engine or a 3rd party package.
- To start to make an image from the section select the "Export Section Geo Image" tool from the Sections menu.

- This tool enables an image of practically any size to be created from the current section. The default resolution is 4k. So if your section is larger than that in mm it will be worth considering a larger format. If you select Custom, an image of any size can be generated, assuming the graphics card and the memory are sufficient. Alternatively, a series of Tiles images can be generated, which then need pixels per mm value set, in order to control the detail within the image. Because a point cloud is not solid, it is usually advisable to set the Pixel size of the cloud up to about 4px so that when generating the image, the resulting picture is not see through.

- Make sure the option "Add to Backcloth" is enabled, and with the other options set, click Save Image. After giving the image a suitable name n4ce will ask if the model should be aligned to the section. select Yes if asked this question. The process of generating the image will now begin, note this can take a few minutes depending on hardware.
- Once the image has been saved, close the 3d View and start a new CAD model by right clicking the CAD folder in the Project Manager, and choosing New.
- View the new CAD model and press ALT+B to show the Backcloth controls. Click on the Image Tab and move the image that was just generated above, over to the right hand side. Then press Ok.
- There should now be an image of the point cloud section displayed on the screen.

- Now using the Line\Arc and Mirroring tools, trace over the image to draw up the 2d elevation.

- To enable a 3rd party CAD system to properly place the Image, select the Image Border option from the Tools menu. This will render a CAD border around the image so that when the CAD detail is exported out as a DWG or DXF file, the image can be re-inserted in exactly the right place.


Comments
0 comments
Please sign in to leave a comment.